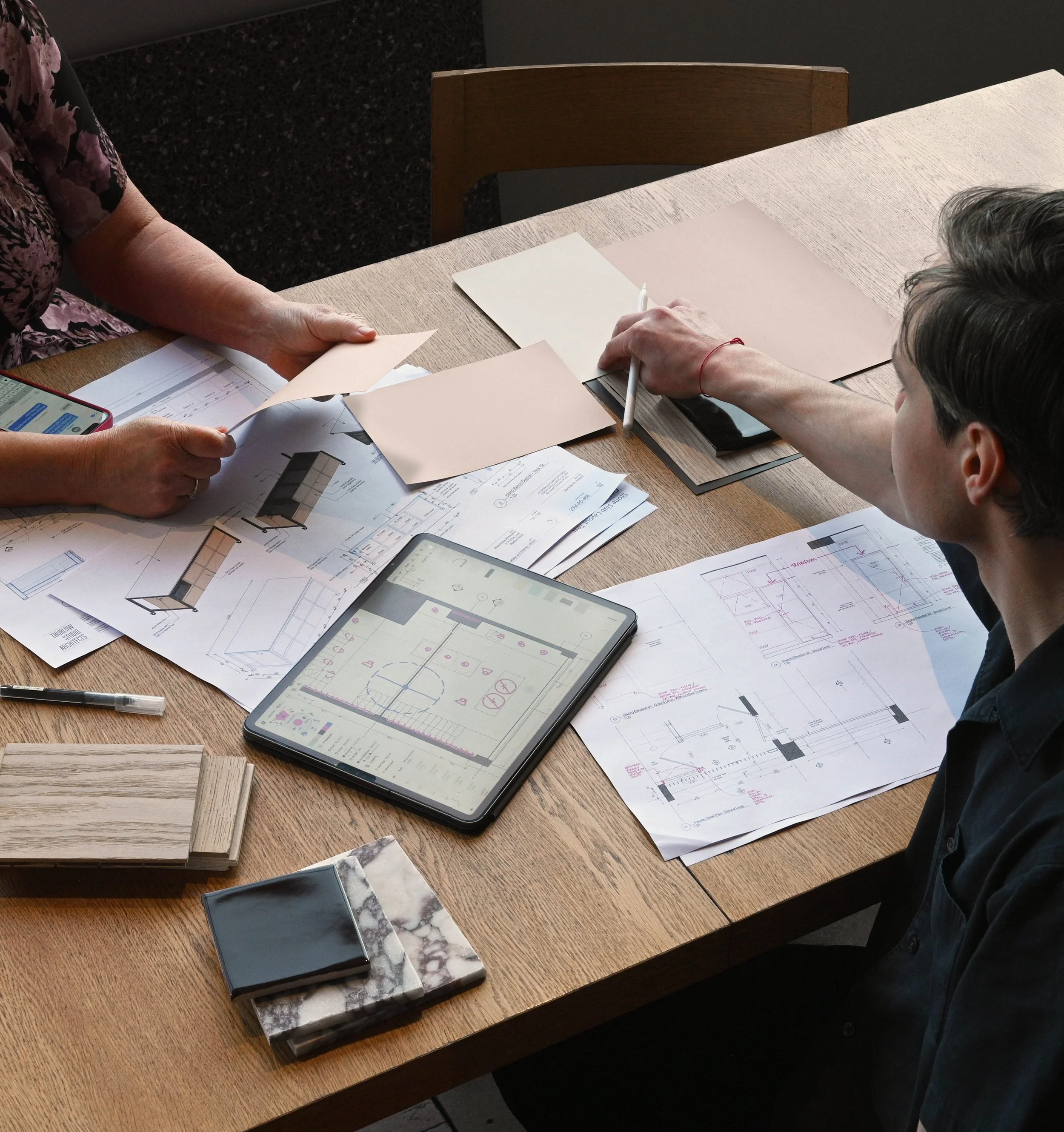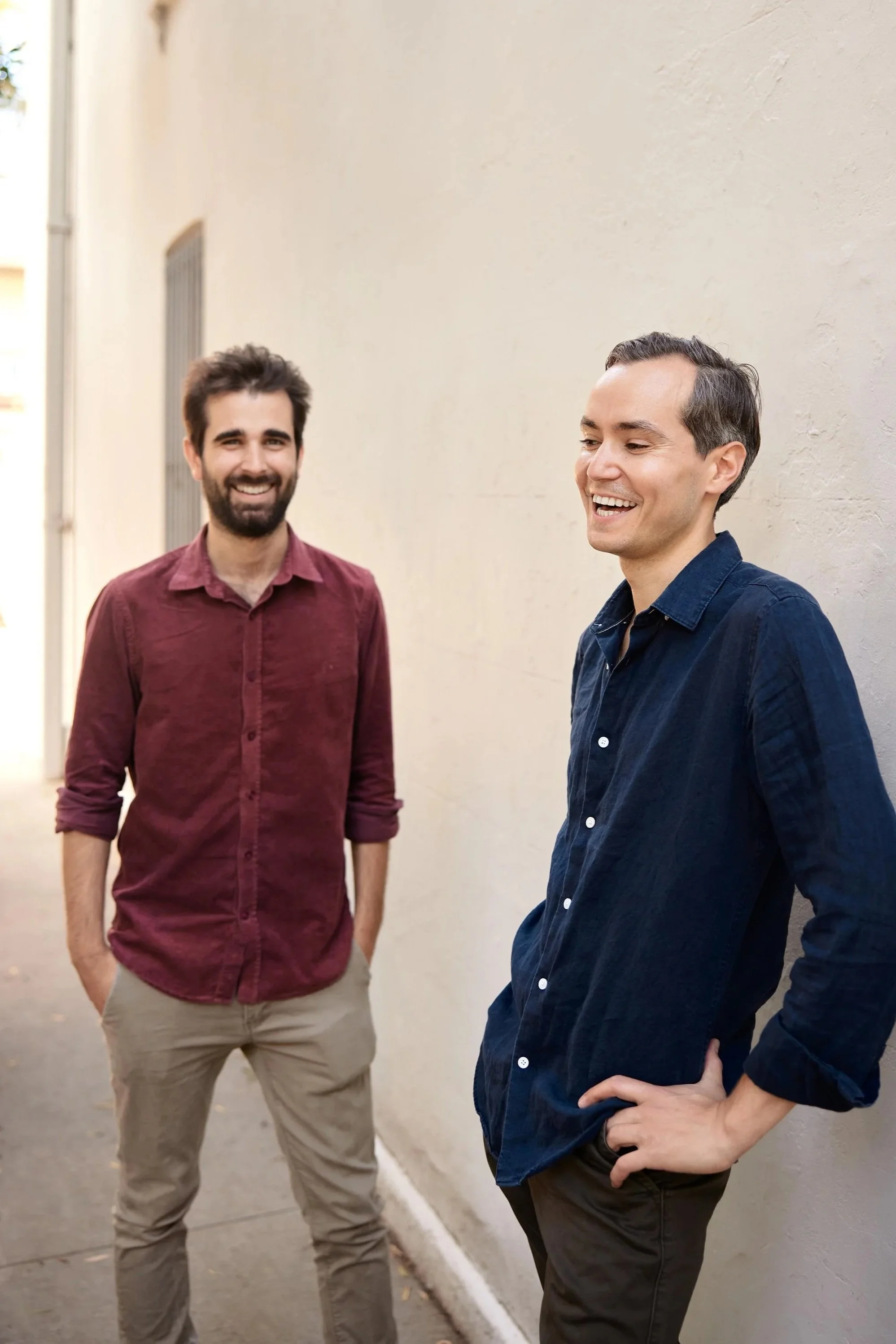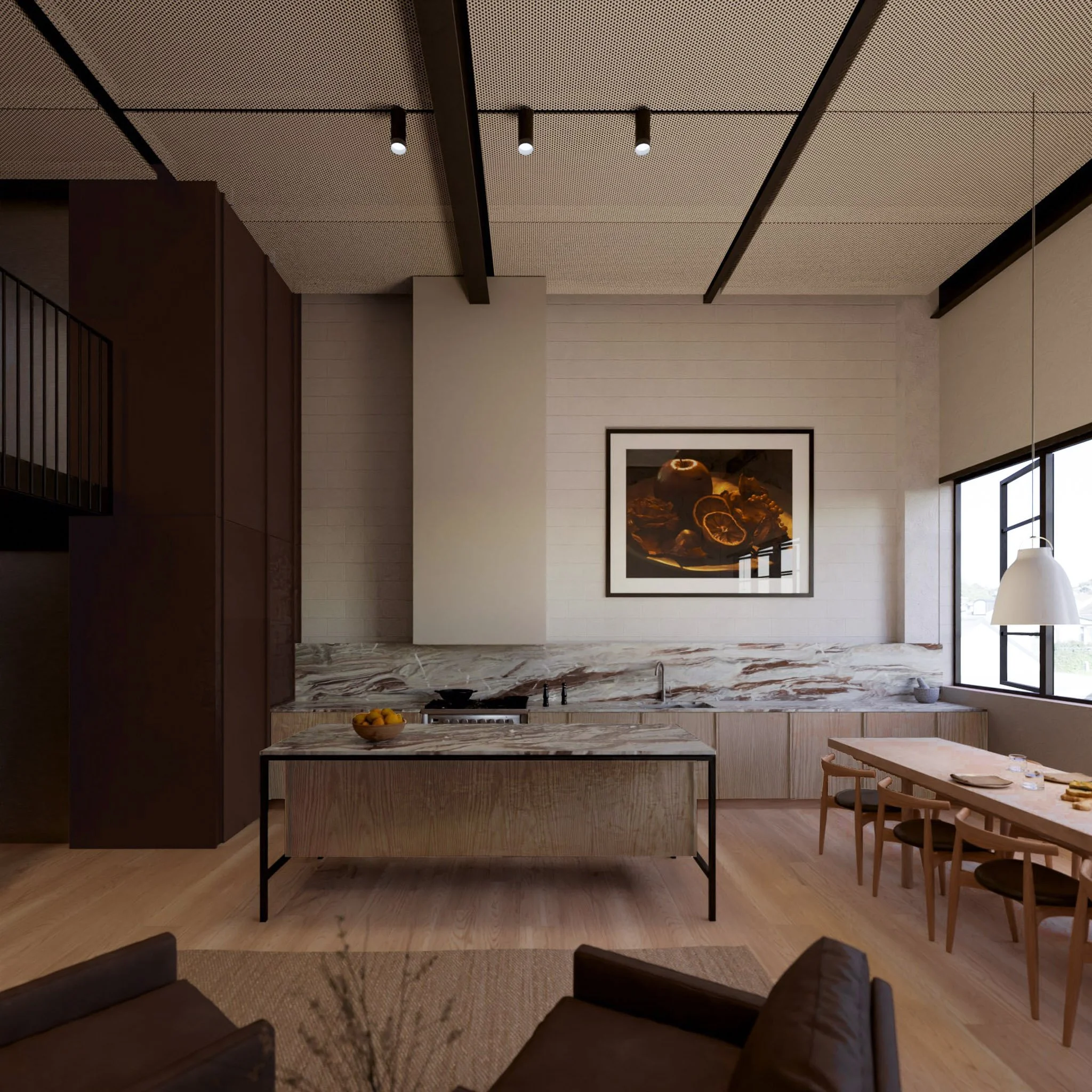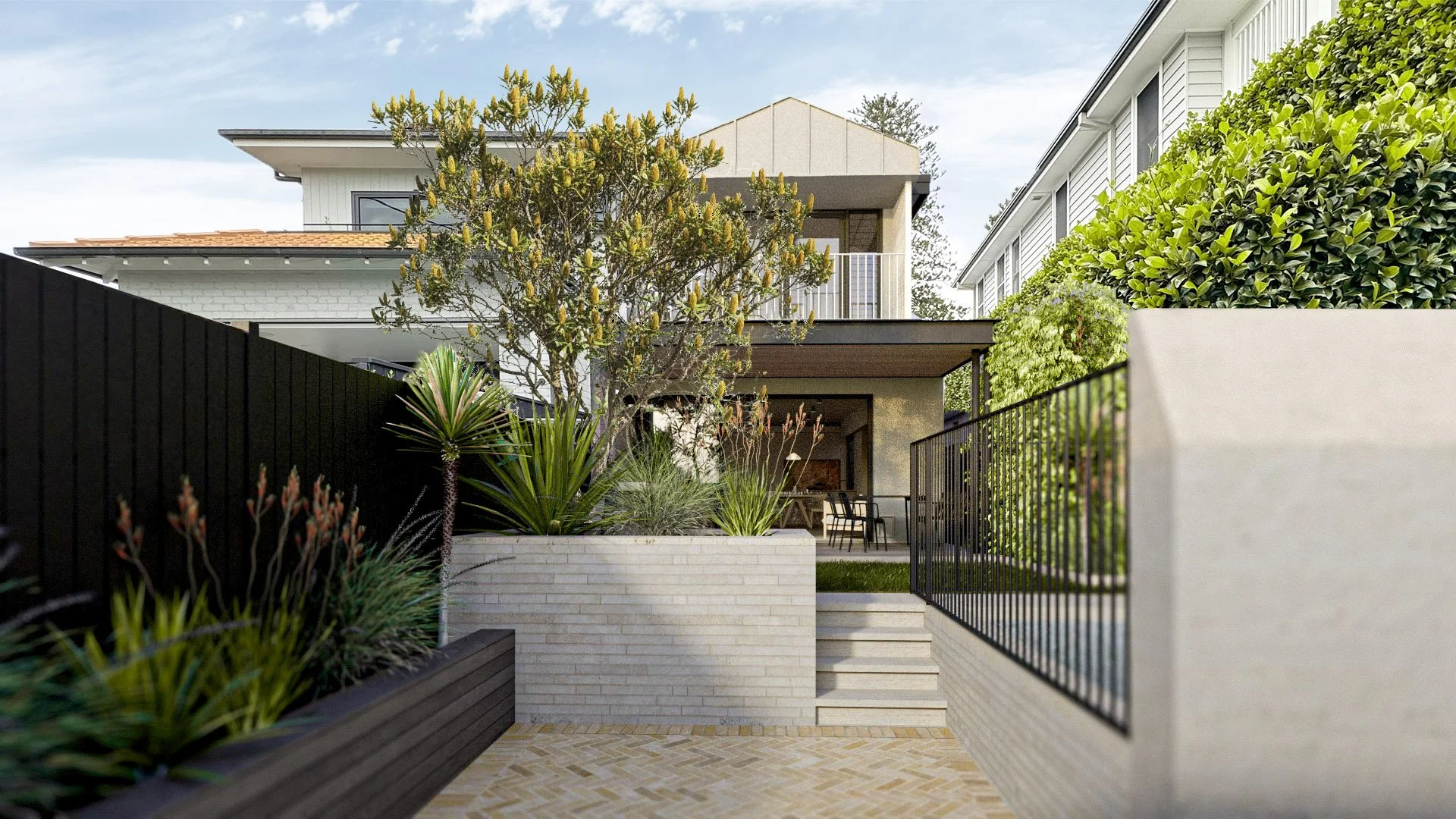Architecture and interiors designed with you.
Our workshop-led process brings you to the drawing board, so your ideas shape the outcome from the very beginning
Inviting you to the drawing board
Our process replaces the typical ‘wait-and-see’ approach to concept design with a collaborative workshop model where ideas are tested in real time, shaped by your feedback, your taste, your way of living. This prioritises immediate feedback and better in-person communication to achieve not just a home that reflects you, but a process that respects your time, and makes the most of our expertise.
Meet the architects behind Thurlow Studio
Dave and Shane are both registered architects, with over a decade of experience each across high-end residential, commercial, and public projects. We met studying architecture, at the University of Technology Sydney, where we now teach design and construction to architecture students alongside our practice. We founded Thurlow Studio with the intention of practicing architecture differently, letting go of some outdated ideas (in our opinions) about how design should be done
Our Approach
Ambitious extensions & adaptive reuse
Working with an existing building isn’t a limitation, it’s a creative advantage. We focus on alterations, additions, and adaptive reuse because it’s a more sustainable way to build, while also offering a richer design story. Existing materials, proportions, and details become tools, not obstacles. By building on what’s already there, we create homes that are layered, grounded, and full of character; spaces that respect their history while embracing bold new ideas.
One vision: interiors and architecture as one
We experience buildings spatially, not as objects, and for this reason we treat architecture and interior design as inseparable parts of the same vision. By designing the two alongside one another, we ensure coherence spatially and stylistically, from broad structural moves down to the the detailing and selection of materials. This integrated approach leads to homes that feel cohesive, considered, and deeply reflective of our clients’ taste, not just from the outside in, but from the inside out.
Contemporary approaches starting with heritage
We often work with homes that are either heritage-listed or simply have a strong character worth retaining. Rather than mimic or compete with what’s there, we aim to extract the essential proportions, details, materials, and use these as design generators for a contemporary outcome. The result is an exciting dialogue between old and new: respectful, but not stuck in the past.
With you at every stage, from concept to construction
Our role doesn’t end with council approval, and with good reason, because the real value lies in guiding your project through all stages of design, documentation, and construction. This continuity is essential to delivering the design vision through to the final built outcome, and supporting a more coordinated and confident decision-making process at every stage.
Recent Projects
A selection of recent projects, each beginning with the strengths of the existing home and reshaped into spaces that feel both personal and enduring.









